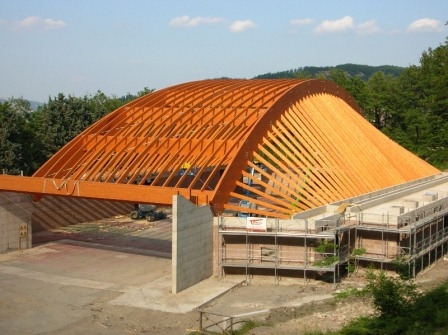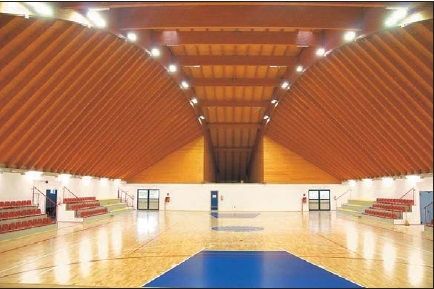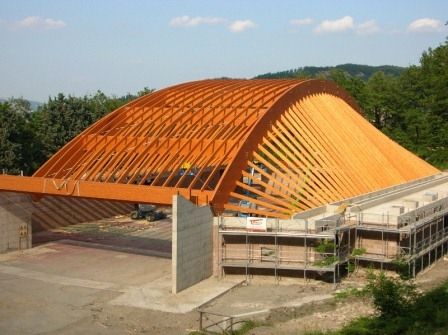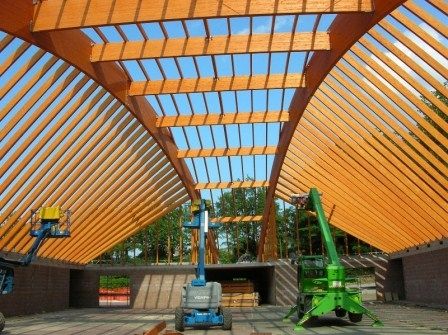LIZZANO'S GYM WOOD STRUCTURE - BO - ITALY
The new gym at Lizzano in Belvedere was constructed with a view to hosting sporting activities, mainly basketball, volleyball, gymnastics, table tennis, martial arts, collateral activities such as dance and body fitness, but also other events not related to sports, such as theatre, concerts or special shows.
The project features the creation of a large playing area that can accommodate the basketball or volleyball court and the prescribed safety areas and emergency exits for spectators.
Capacity for those events that utilise the entire available playing area, namely basket and volleyball matches, is 330 people. While for those events that do not use the playing area as a whole, such as theatre or concerts, capacity rises to approximately one-thousand. As for the service areas - showers, first aid, etc. - they have been spread and linked to each other in a rational way with a view to optimising functionality and to allowing the facility to be utilised every day by a broad range of users (e.g. schools, sporting clubs, private users, citizens or tourists, etc.). The construction's bearing structures are in concrete, which not only ensures solidity but also provides isolation in terms of temperature. This choice has led to the elimination of pillars, beams and the brick walling up to the level of the roof, which is in laminated wood.
On the inside, one side of the court features a rise of about one metre designated to host the stage for theatre shows and concerts. This area is also where the body fitness equipment is kept.
It should also be observed that the structure at the back of the stage can be opened so as to allow spectators to watch the event from outside.









