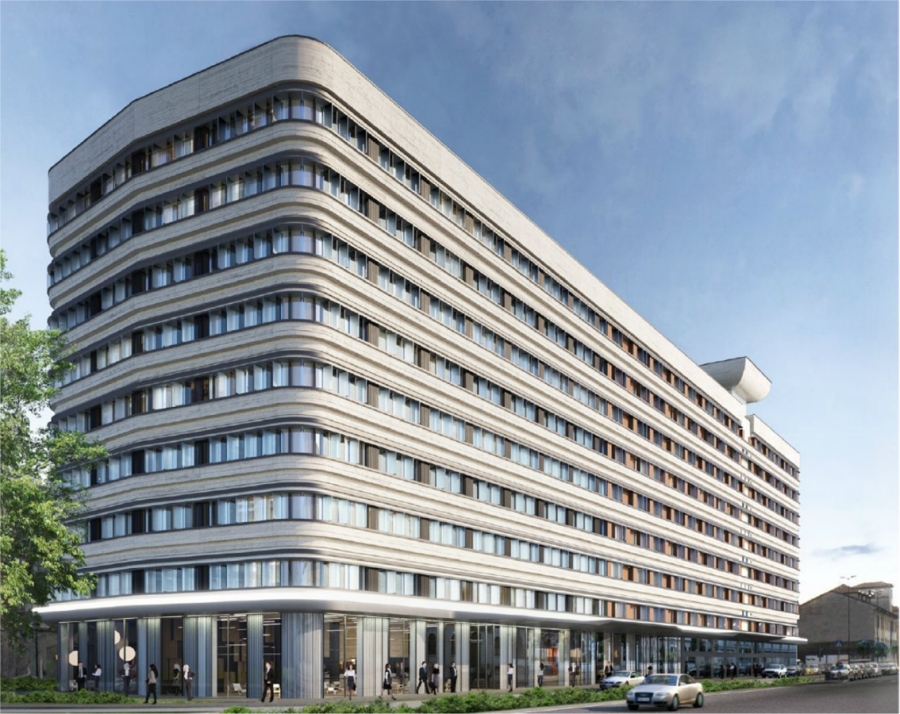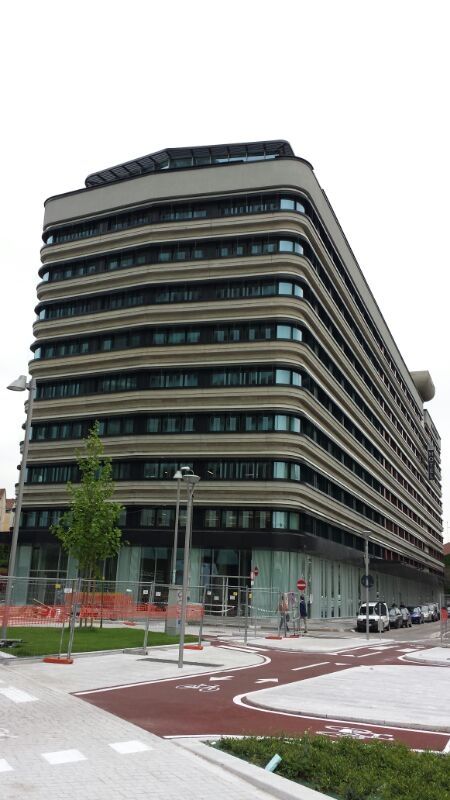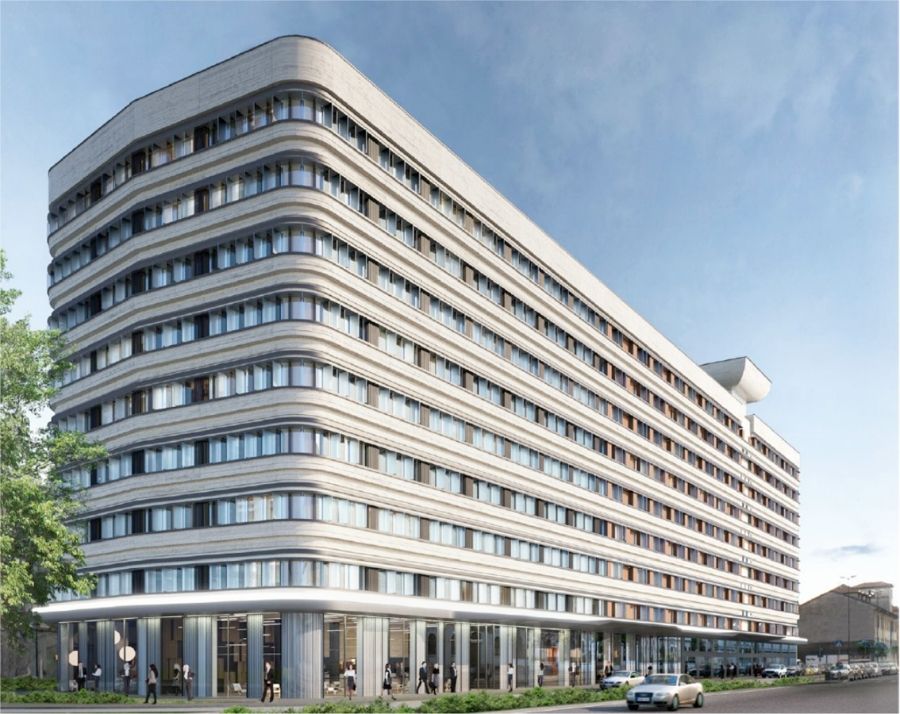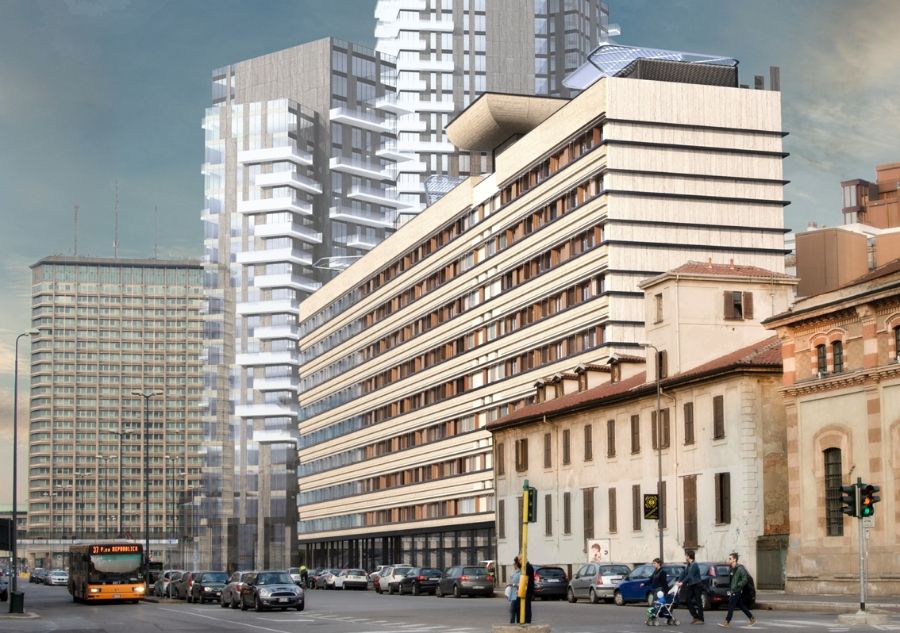Enhanced Commissioning Authority
GIOIA 8 OFFICE BUILDING - MILAN - ITALY
The building, originally called 'Residence Porta Nuova', completed in 1973 and designed by Marco Zanuso and Pietro Crescini, is representative of a series of interventions in the area of Porta Nuova and remains an important sign of architectural activity of that period, typical of a certain cultural situation of Milan. The 'horizontal' course of the building is just one of its features, the distinctive feature as the contrast with the verticality of the new buildings. Gioiaotto building offers a flexibility and interior brightness in line with contemporary architecture, supported by the prestige of a unique building and adhering to the historical memory Milanese.
This is a great renovation of a building that is developed on 12 levels, 2 basements and 9 overground, beyond the flat roof, where there are technical systems and a greenhouse, designed for meeting purpose. The building structure is mainly composed of a concrete structure while the facades are at alternate horizontal bands, windows and opaque.
Gioia8 is a Core and Shell Building. Floors were completed in open space configuration with the floors unfinished; spaces has been designed for offices and meeting rooms.
The total gross area is approximately 7,000 m2.
Gioia8 will be certified LEED in accordance with LEED © 2009 Green Building Design and Construction, Core & Shell rating system.








